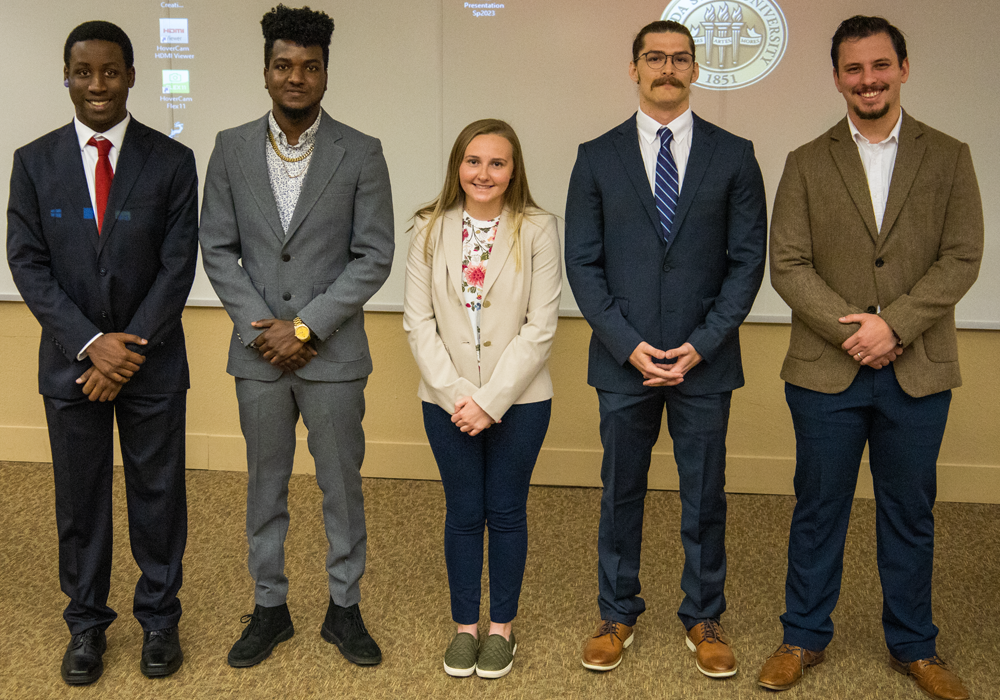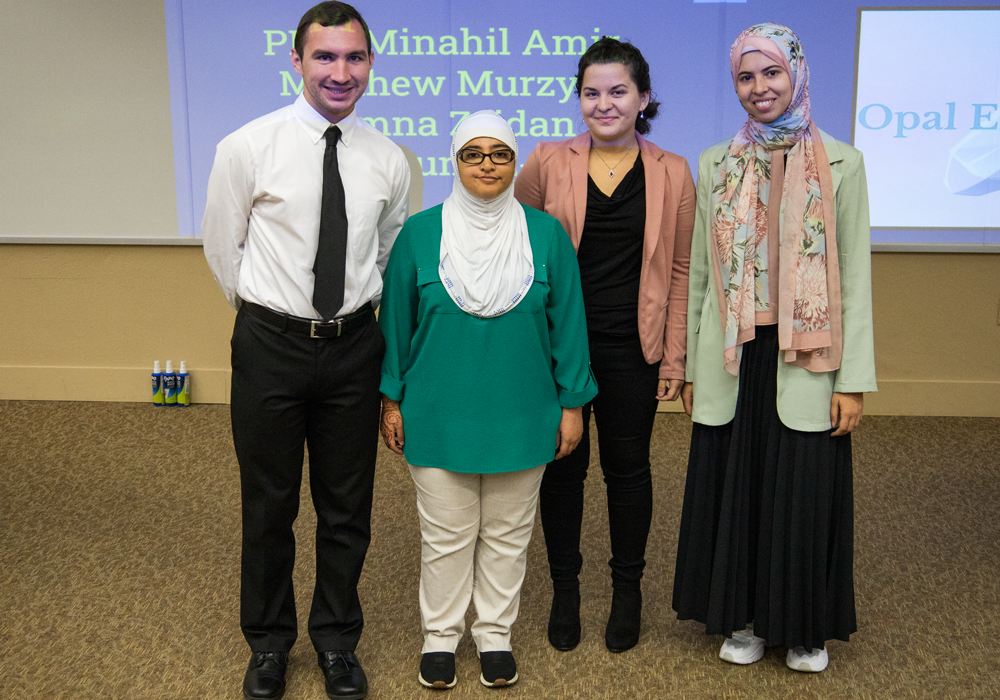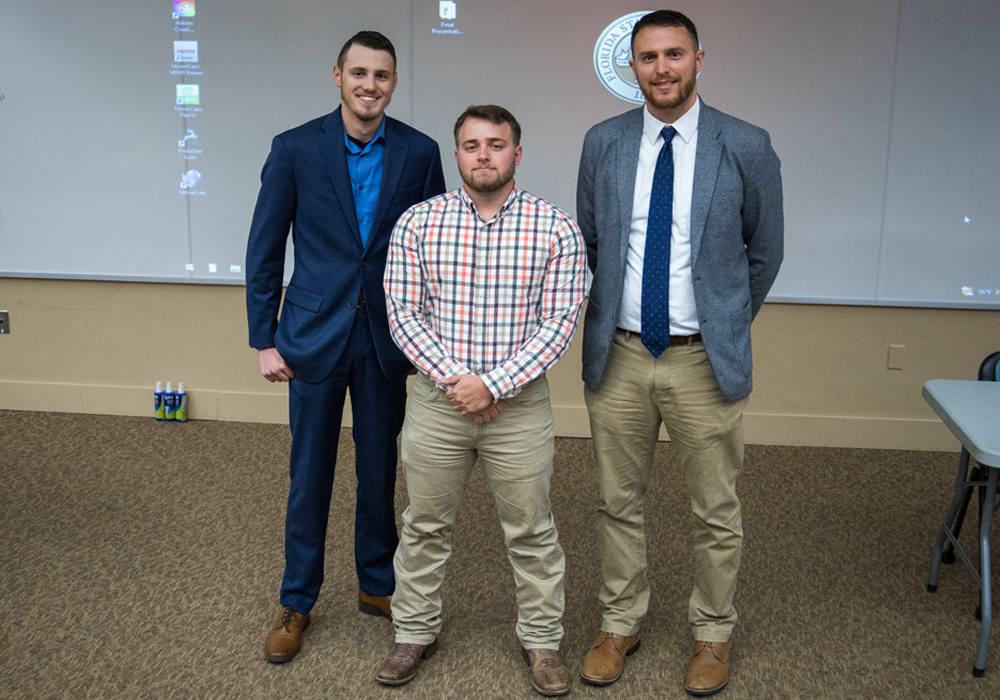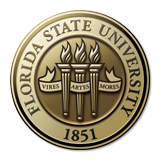2023

Thomas Drive Office Building
Dillon Fuder, Makenna Gainer, Zion Glass, Nathan Reynolds, Rush Rodney
The Thomas Drive Office Building is a 0.462 Acre lot, located on Thomas Drive in Panama City Beach Florida. The purpose of this project was to demonstrate the proficiency of the skills learned in the civil engineering program. Every major area of Civil Engineering has been utilized to create an all-encompassing design. The basic site plan is to use a two-story building, for general office purposes, which can withstand extreme weather conditions. Designing safe and efficient vehicular circulation throughout the site and connecting to the existing major roadway. Utilizing new technological advances in storm water management by designing StormTech Systems to meet required drainage standards. Analysis of existing soil conditions to be used in conjunction with the design of the building foundation and retaining walls. Utility design has required an emphasis on the design of all aspects of a lift station, and a comprehensive analysis of pipe sizing’s and the effectiveness of the pipe capacities. RGFGR, Inc. is holding itself to the highest standard of design and is driven to not only create an optimum design, but to do so in the most cost efficient manner realistically possible.

Orange Lagoon – Apartment Complex
Minahil Amir, Matthew Murzyen, Yoman Zeidan, Briana Munetz- Baker
The Orange Lagoon Apartment Complex is located along Florida State Road 390, between Baldwin Road and Stanford Road, across the road from the old Panama City-Bay County International Airport. The development consists of 14 buildings, an associated recreational center, and 200-plus apartments on roughly 32 acres of undeveloped land. All components of this project, including access roads, parking lots, drainage systems, buildings, and utilities will utilize the five fields of civil engineering. These fields are Structural, Transportation, Environmental, Geotechnical, and Water Resources Engineering. The apartment buildings will consist of eight apartments per building, with three different apartment styles. These will consist of one bedroom, two bedrooms, and three bedrooms. Each apartment building will cover an area of approximately 9,000 square feet. The complex area will have a single wet stormwater management facility with an associated outfall structure, emergency overflow weir, and all associated drainage components. In addition, two culverts will be designed to be placed under each access road and an offsite drainage collection ditch will be used to divert the offsite area from draining onto the Orange Lagoon development. The utilities include a sewage force main and a potable water main. A lift pump station will be developed to provide proper pressure in the force main.

Blackwater Estates
Alex Hutton, Blayton See, Jarrod Batson
Blackwater Estates will be a 62-acre subdivision erected in Baker, Fl. This subdivision will have 82 parcels that are anywhere from 0.5-1.5 acres large. It will have 78 single-family homes along with 2 stormwater retention ponds. Each of these single-family homes will be approximately 2,400 square feet. Due to lack of any city sewer system nearby, the neighborhood will run off a septic system. However, there will be stormwater pipes to properly handle stormwater runoff. Residents will have access to drinking water via tapping into a water main of the local city water system. A few retaining walls in the Northern, Eastern, and Southern portions of the property will likely be necessary due to severe elevation differences. Blackwater Estates will have five streets: Magnolia Circle, Liberty Street, Amber Lane, Meadow Drive, and Emerald Way. Four of these streets will intersect at a roundabout that surrounds the open common area. Along with these new roads, there will be a turning lane off Galiver Cutoff into Magnolia Circle in our subdivision.
